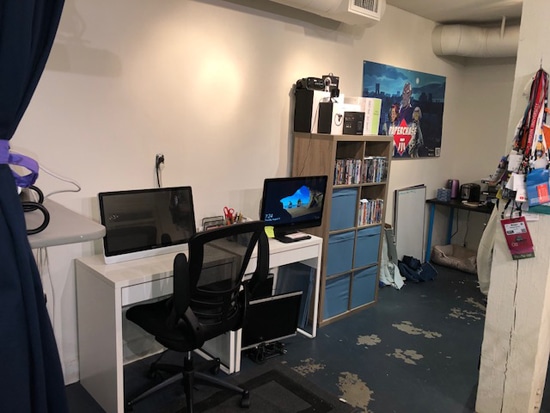We Can Get Your Home Looking Beautiful Again
Gallery of Before and After Photos
No Matter Who You Are or What Your Situation Is, We Can Organize Your Home and Office
Home Office

Before
This client’s home office had actually overflowed onto the dining room table. The complete office make-over included floor-to-ceiling bookshelves and closet (not shown).
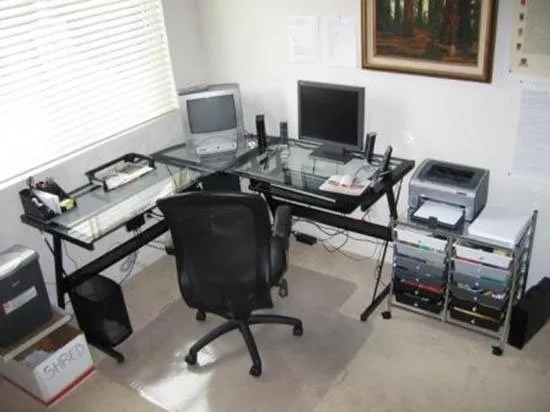
After
I helped the client sort through a large volume of paper in the office and on the dining table. We found many treasured and important documents along the way, as well as a large inventory of office supplies. All paperwork was organized into a new filing system. Desk, chair and storage were purchased and assembled. Office equipment and supplies were reorganized into a work-friendly layout allowing the client to reach everything without getting up from the new ergonomic office chair.
Home Office
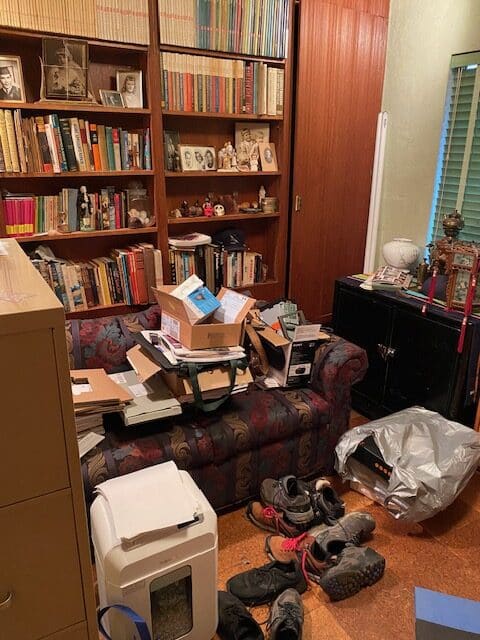
Before
This office was unusable – the floor and all work surfaces were covered with papers, books, clothing, office supplies and equipment.
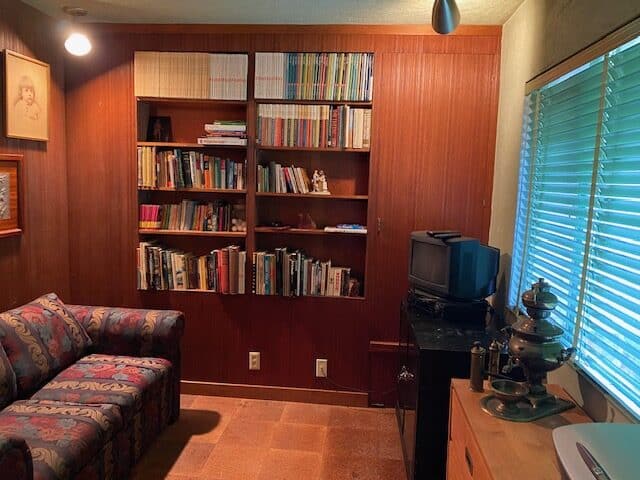
After
All paperwork and other items were sorted and organized. The closet was cleared out. Furniture was rearranged to make the space more convenient and efficient.
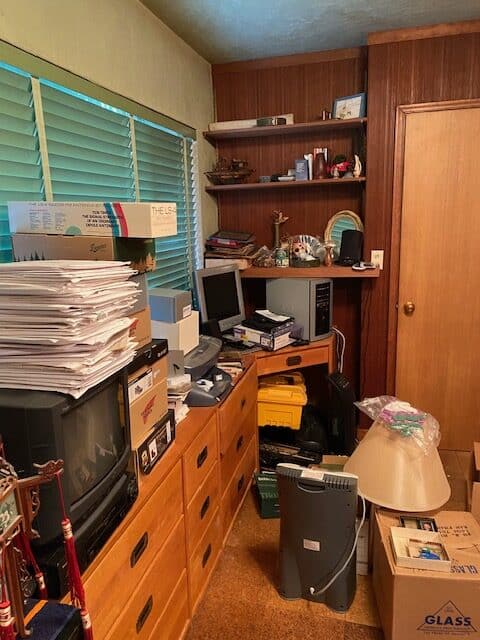
Before
All the drawers and shelves were full of miscellaneous decor items, paperwork and office supplies.
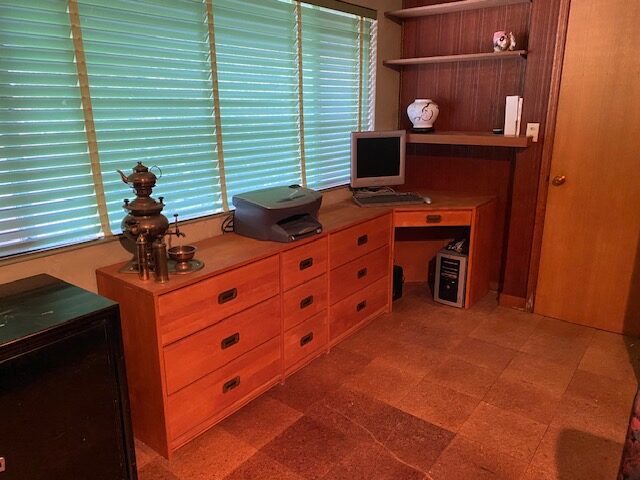
After
All drawers and shelves were sorted and organized.
Living Room Clean-out
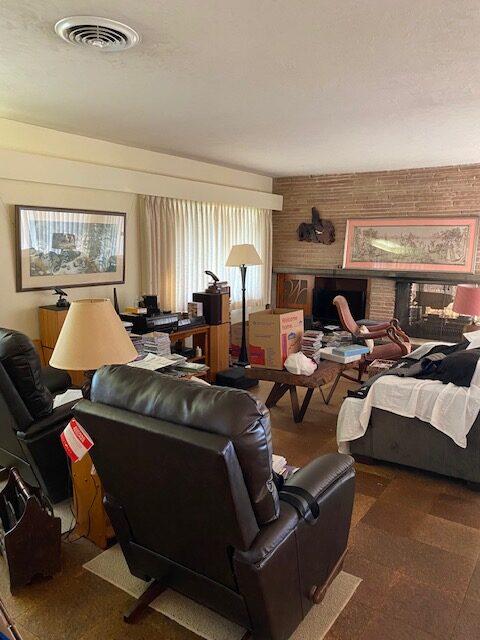
Before
This was an estate clean-up in prep for the beneficiaries.
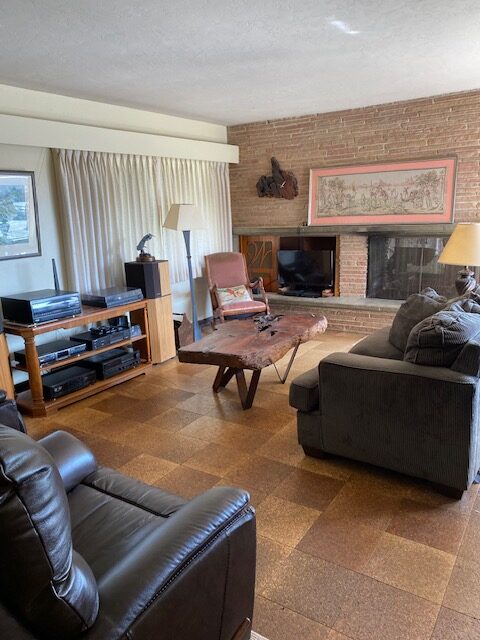
Before
This was an estate clean-up in prep for the beneficiaries.
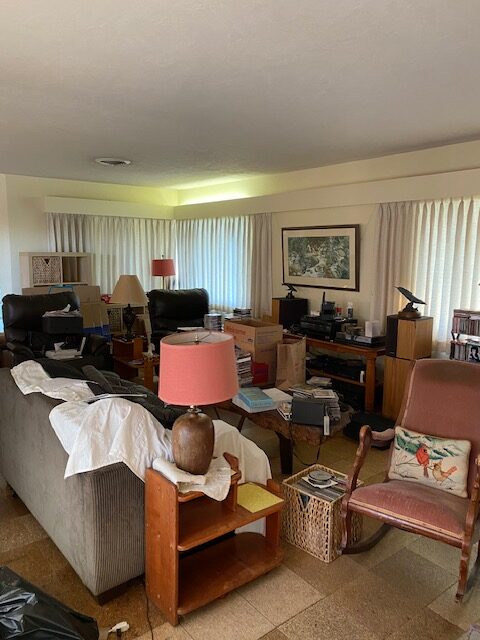
Before
This is the living room from the other side.
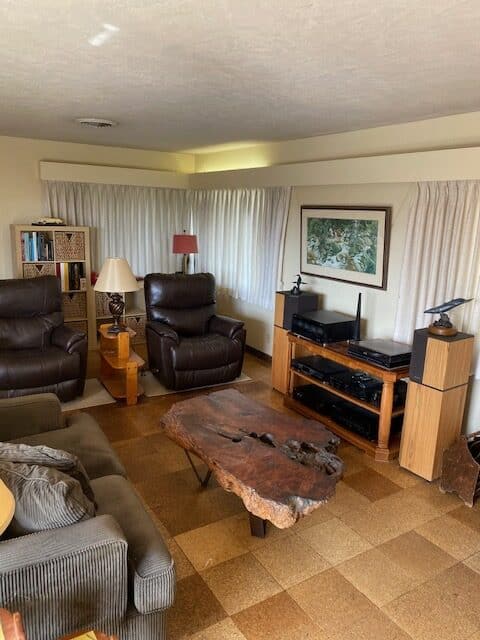
After
Bedroom Staging Project
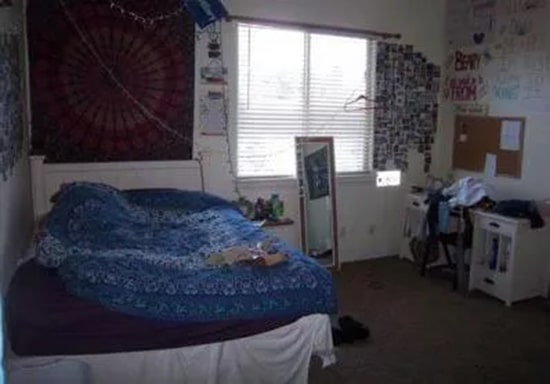
Before
This redesign staging project was in preparation for the sale of the home. This bedroom was of comfortable size and just needed decluttering.
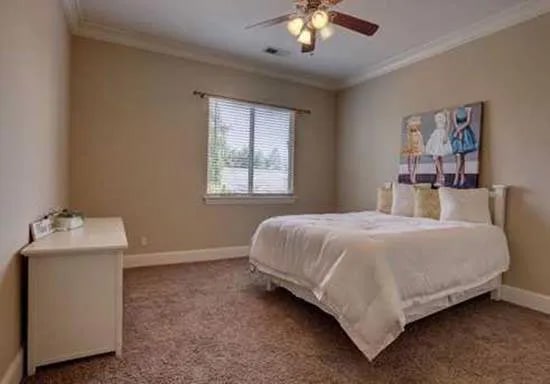
After
The walls and closet were decluttered. The bedroom was repainted and existing furniture was rearranged into a setup appealing to buyers.
Creative Space
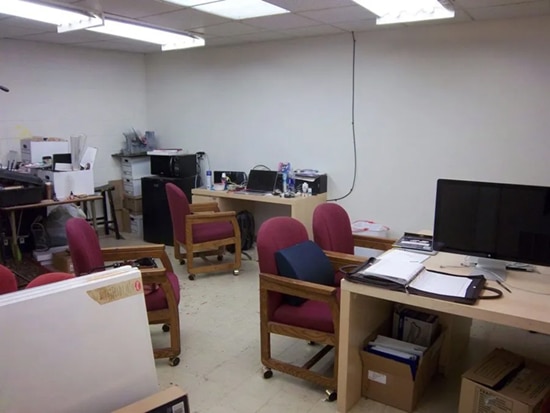
Before
Lack of proper storage made this work space difficult to use. Art supplies were scattered and important paperwork was stored in cardboard boxes.
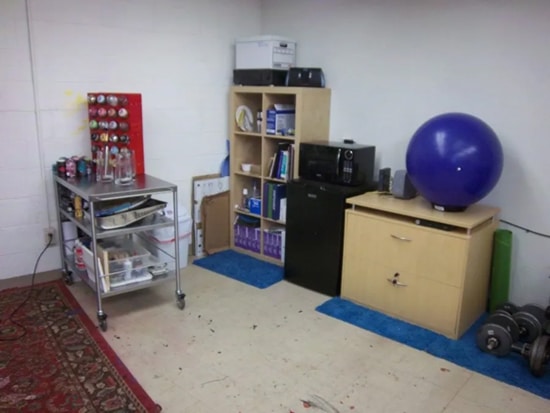
After
All art supplies and office supplies were sorted and organized. Furniture pieces were sourced, assembled and placed to maximize the usability of the space. All paperwork was organized into the new lateral file.
Artist’s Office
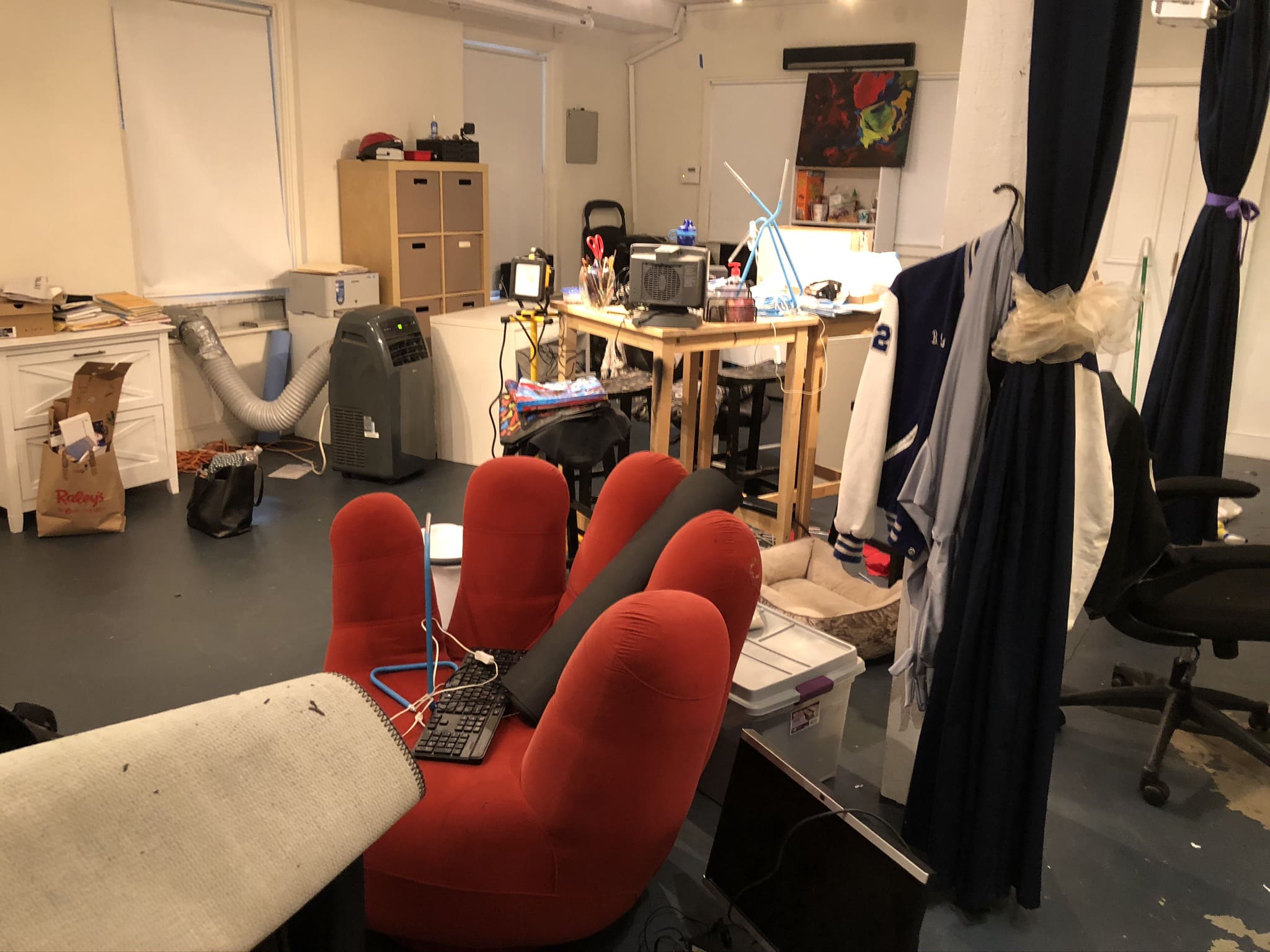
Before
This artist’s office was a large open space with no defined areas.
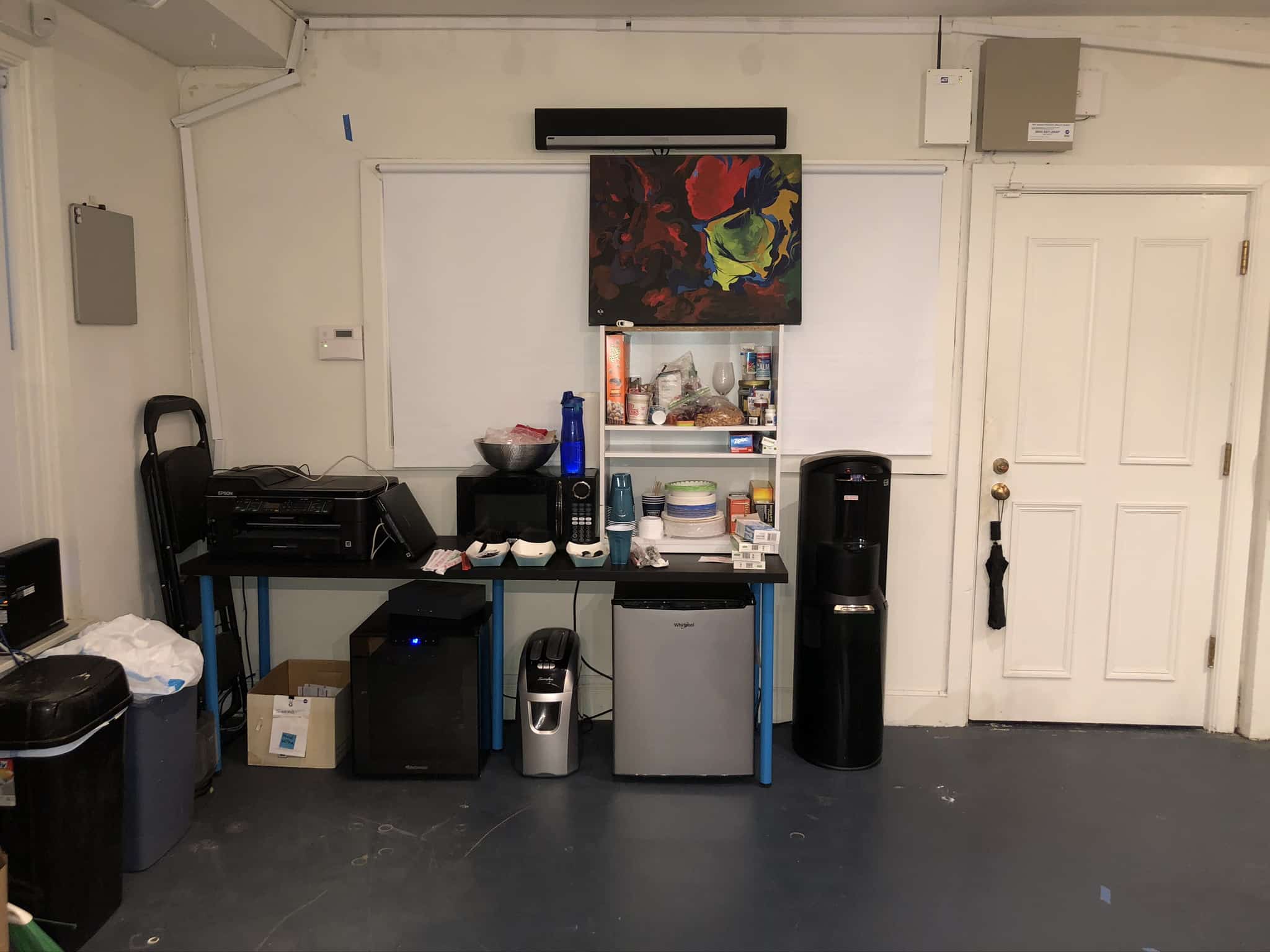
After
A break/snack/lunch area was set up on one wall bringing the refrigerator, microwave and all the food and beverage supplies together.
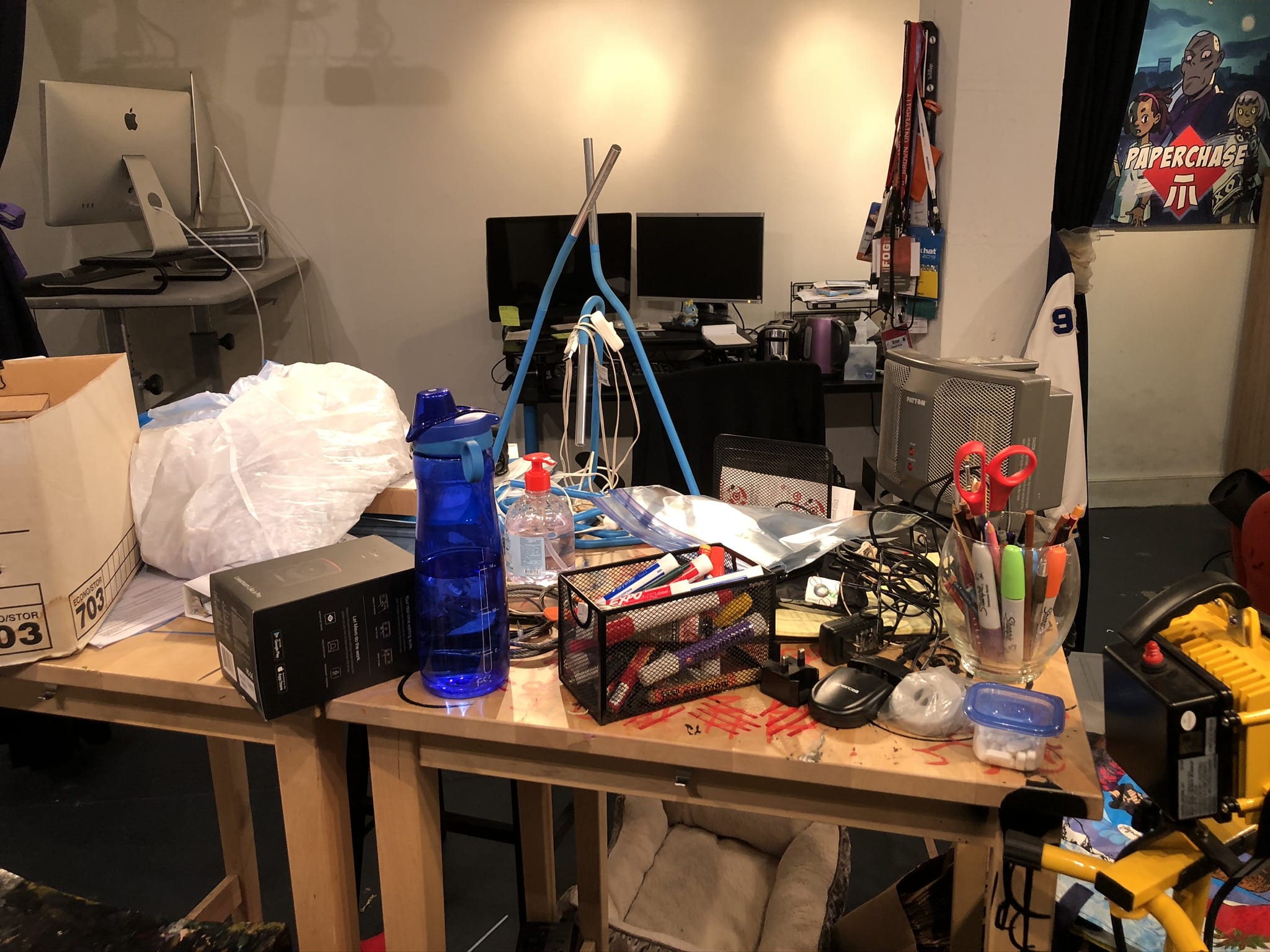
Before
The meeting tables in the center of the room had become cluttered with things that had no home.
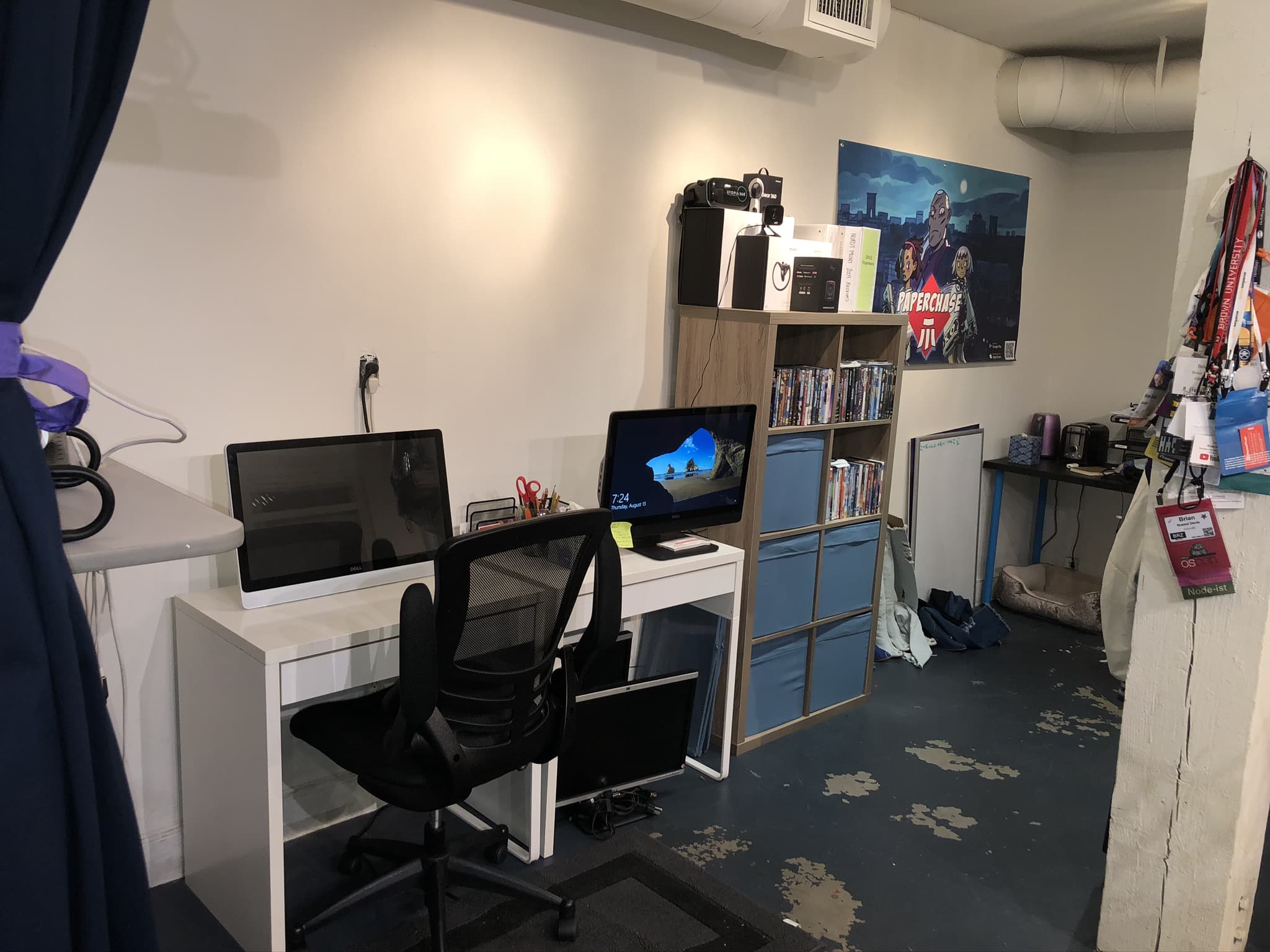
After
Shelving was sourced and assembled. Supplies, books and equipment were all sorted and organized in the new storage. Desks were rearranged for greater efficiency and comfort.
Garage
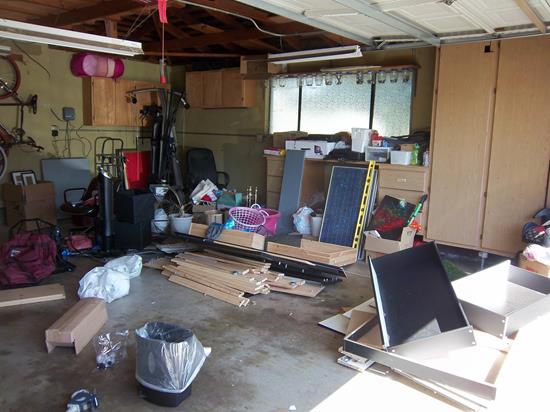
Before
This garage needed extra storage as well as organizing.
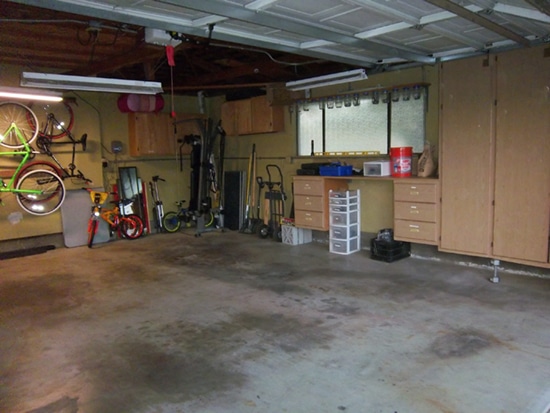
After
Extra storage was purchased and assembled to fit on the left side of the garage to accommodate all the extra items that didn’t fit into the built-in cabinets or tool bench. The tool bench and cabinets were sorted, purged and organized so the client could find all tools and supplies quickly and easily.
Bed and Breakfast Living Room Redesign
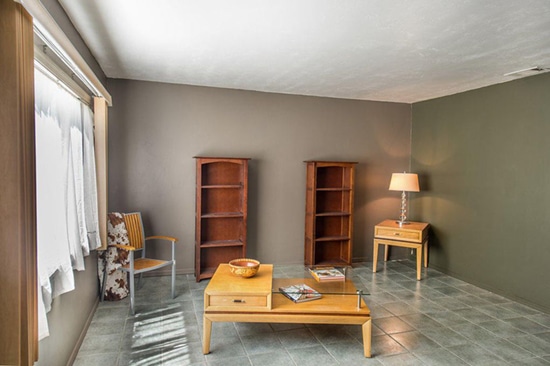
Before
This living room was very dark and uninspiring. It needed to be transformed into a comfortable and inviting place to relax without making any changes to the uniquely colored flooring.
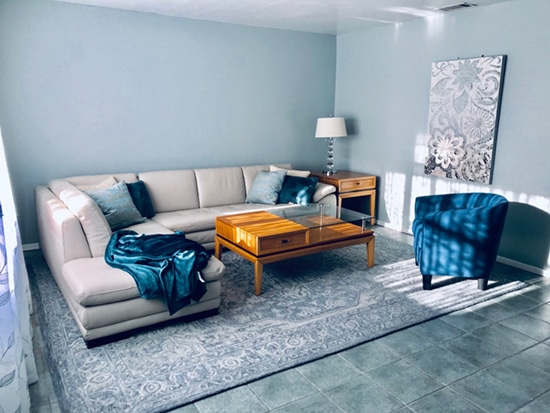
After
The dark paint was replaced with a color that complemented the tile flooring. Furniture and furnishings were sourced to maximize use of the space with a high-end look. The blonde wood coffee and side tables were incorporated into the new design.
Hoarding Situation
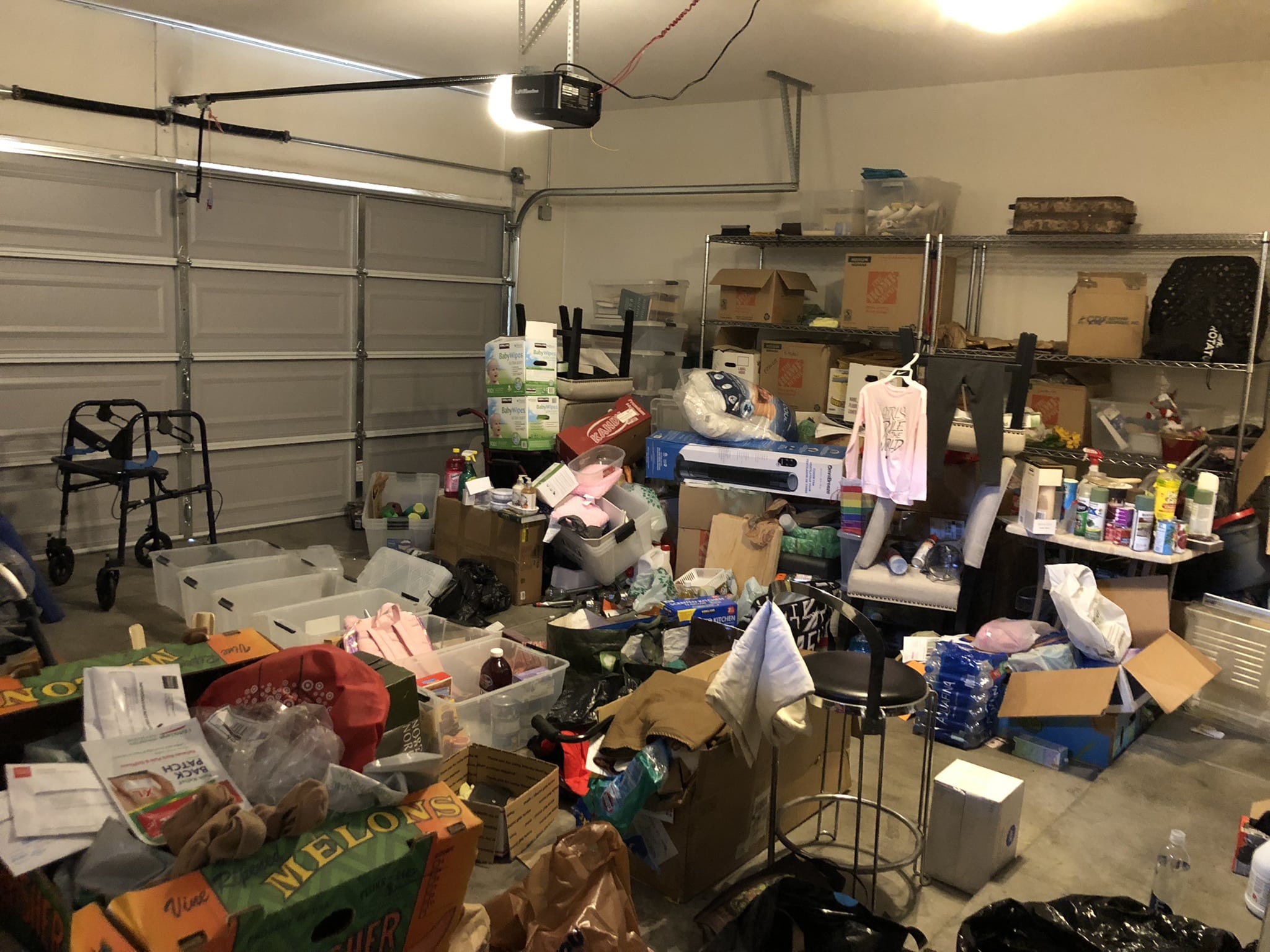
Before
This client had gone through some very difficult and traumatic events and was unable to take care of the home. The garage was one of the spaces that the client needed help with.
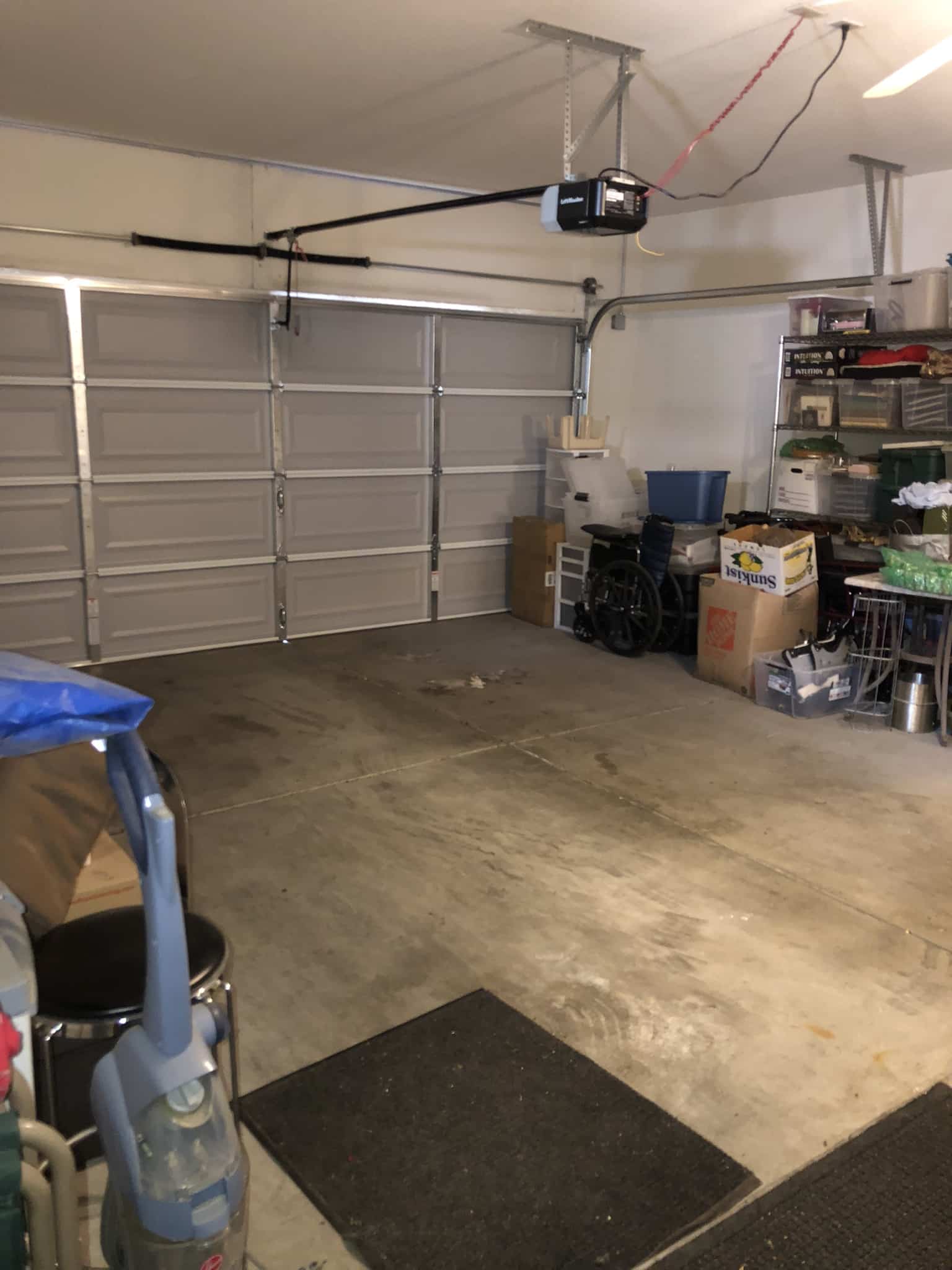
After
All items in the garage were sorted and purged. Appropriate storage containers were sourced and used to organize remaining items.
Deck Staging Project
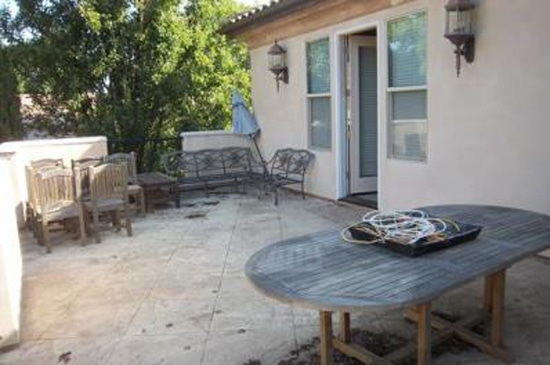
Before
This redesign staging project was in preparation for the sale of the home. The deck above the patio offered a gorgeous spot to enjoy the sun but was unappealing.
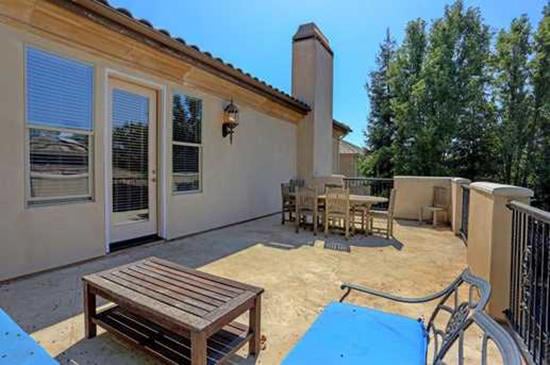
After
After pressure washing the stamped concrete and removing unneeded items, the furniture was arranged to define the sitting and dining areas and create an attractive and inviting atmosphere.
Office
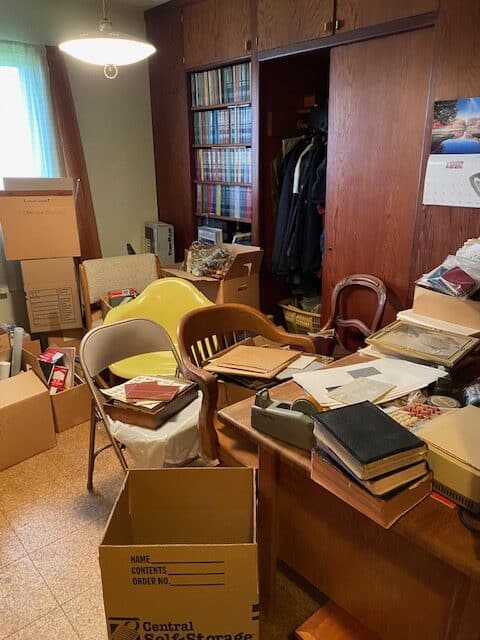
Before
This room was filled with furniture, packing boxes and drawers full of miscellaneous .
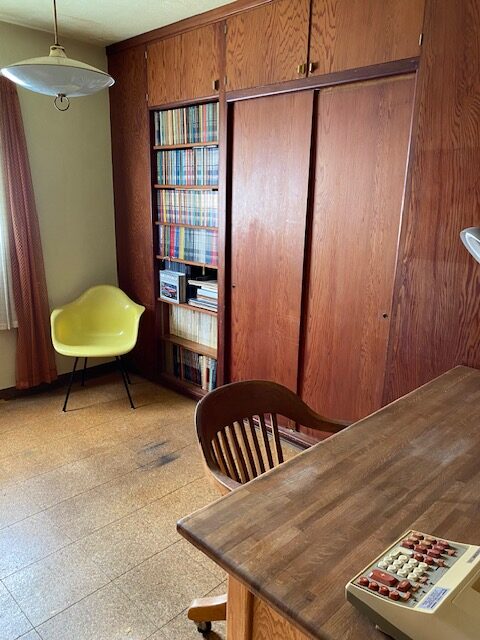
Before
The closet and desk drawers were cleaned out. Boxes were sorted and organized.
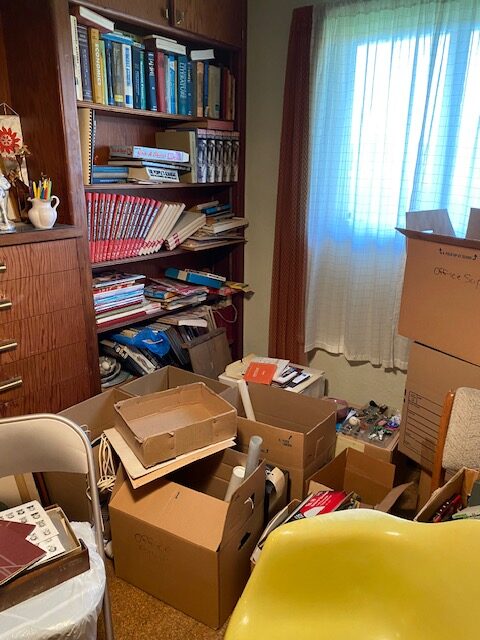
Before
This photo shows the other side of the office with built-in drawers and another bookshelf that were full of clutter.
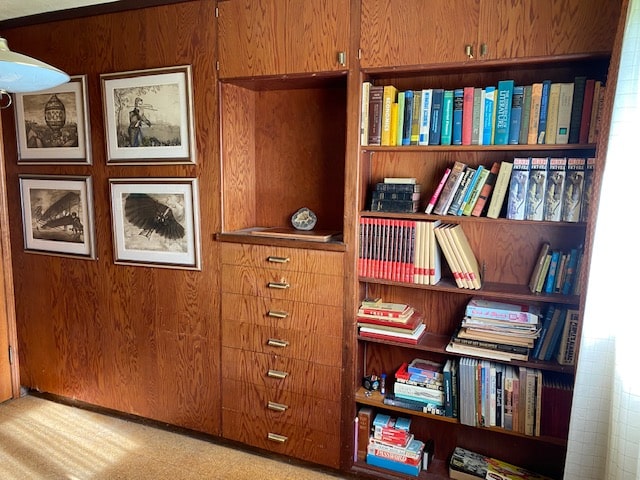
After
The built-in drawers were cleaned out and the bookshelf was reorganized.
Workbench
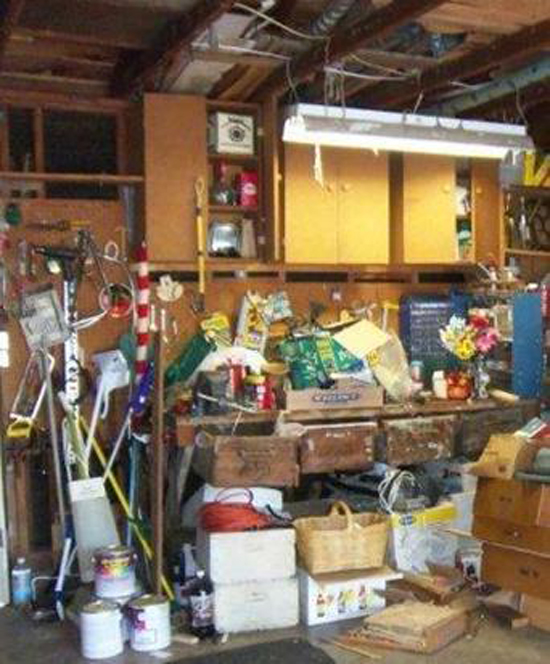
Before
This workbench was a project within a larger garage organizing project. Once the garage was completely sorted and purged, all of these items were found that belonged in the workbench area.
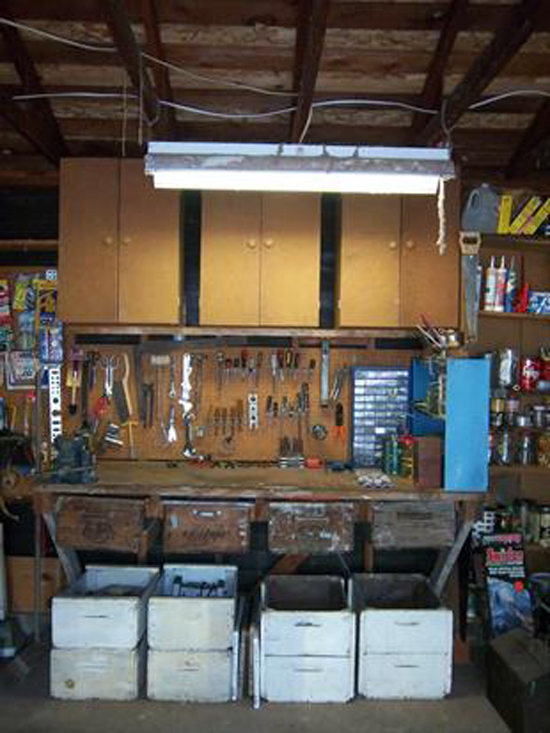
After
The existing cabinets above, peg board, and heavy duty boxes below provided both ample storage and easy access for all of the tools and supplies.
Laundry Room
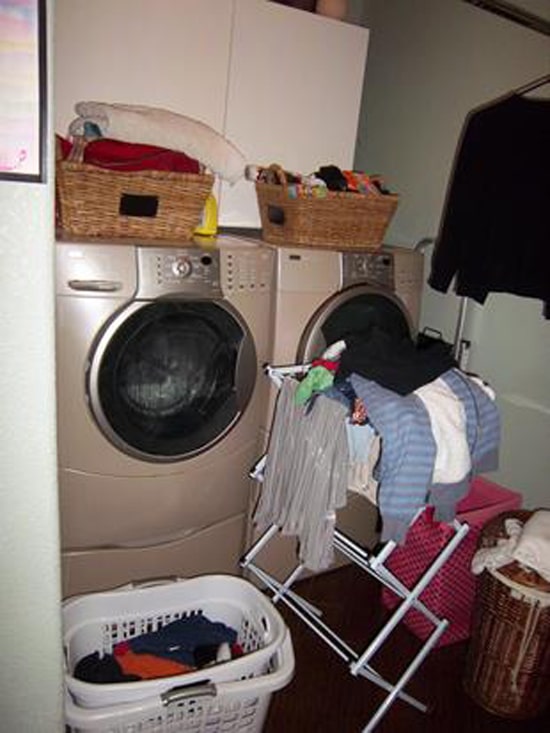
Before
This laundry room had become cluttered because the cabinets were not being used efficiently.
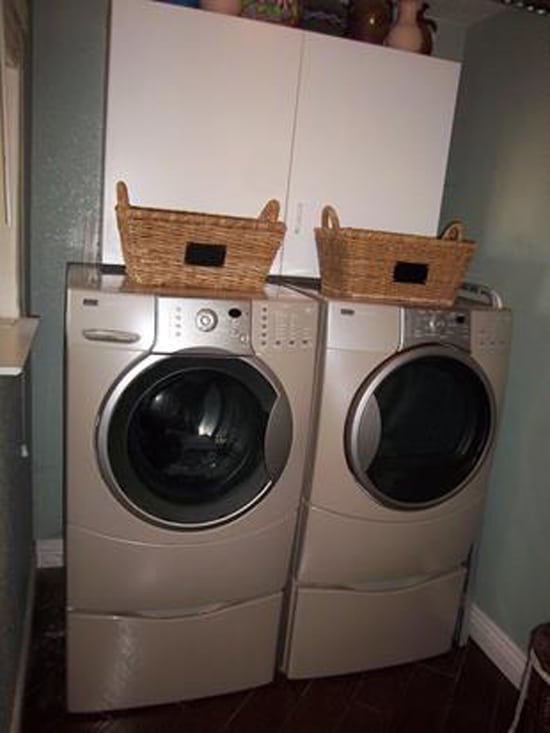
After
Once supplies were organized into the cabinets the decorative baskets no longer needed to be used for storage. This made it easy to get into the cabinets while maintaining a decorator look.
Redesign Living Room
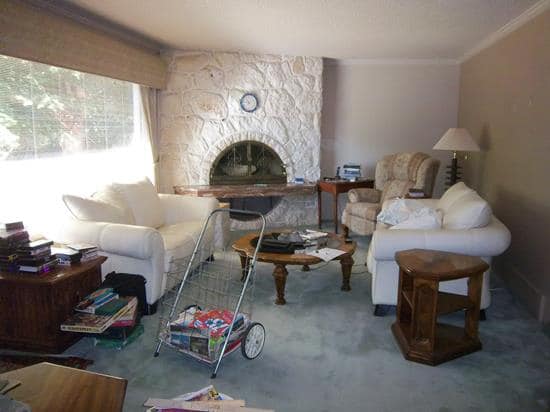
Before
This redesign staging project was in preparation to rent the home. The living room furniture layout was awkward. The fireplace wall was designed at an angle to the rest of the room and created an awkward space at the far end of the room.
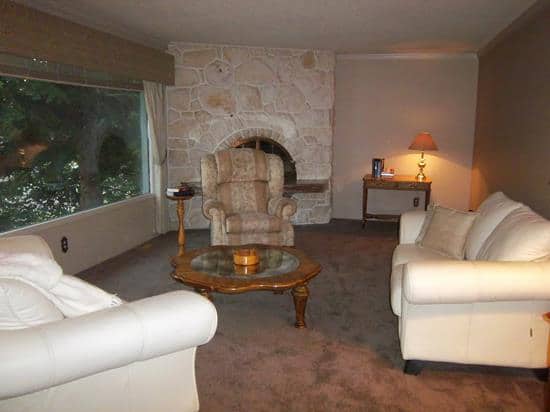
After
The paint was touched up and new carpet was selected and installed. The redesigned furniture layout greatly improved the feeling of the room and accentuated its comfort and spaciousness, while giving definition and warmth to the space next to the fireplace.
Move-in Project
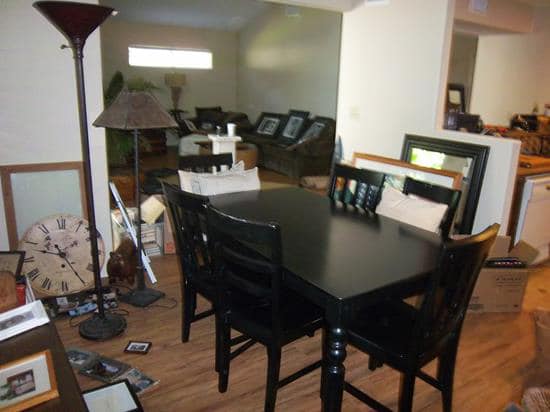
Before
This was a whole-house move-in project which included furniture placement and hanging artwork. This photo shows the dining area and living room about half-way through the project.
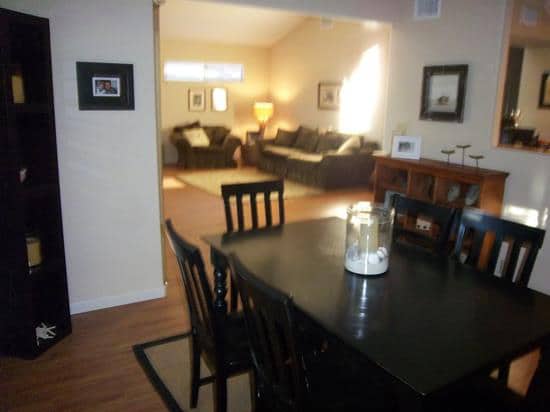
After
This is the living and dining areas after the design was completed with rugs and smaller furniture pieces placed, artwork selected and hung, other decorative items placed, and all miscellaneous items stored in appropriate places.
Closet
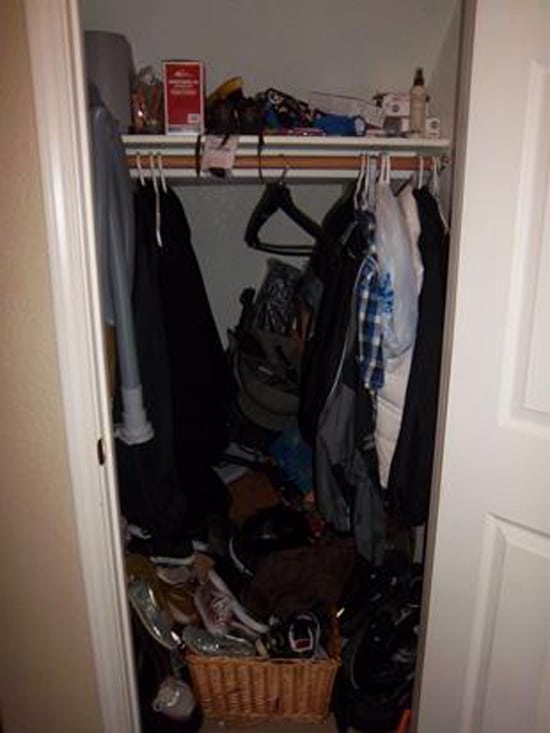
Before
This under-stairs closet provides lots of cubic feet but a sloping ceiling makes the space difficult to use. As a result, items get lost and forgotten.
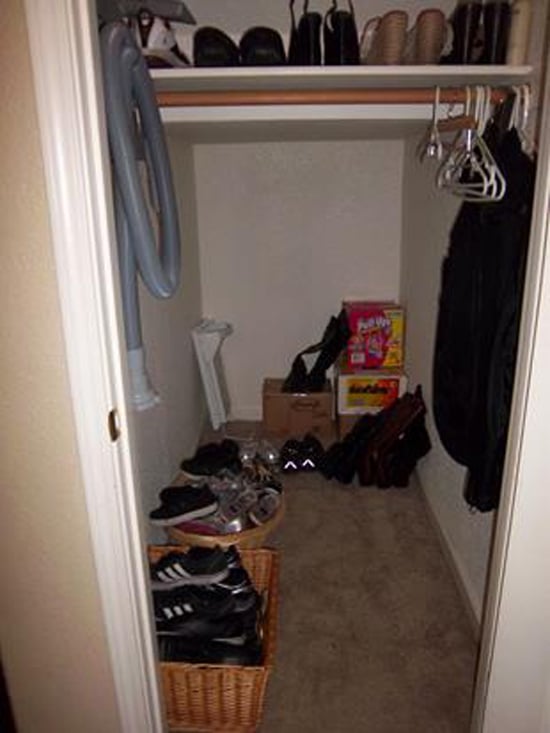
After
Many pairs of shoes and other miscellaneous items were found to be no longer useable and were discarded or donated. Many other items were moved to their proper homes. Remaining sandals and athletic shoes were organized into baskets – a storage approach that worked well with the family’s lifestyle.
Dining Room Cabinetry
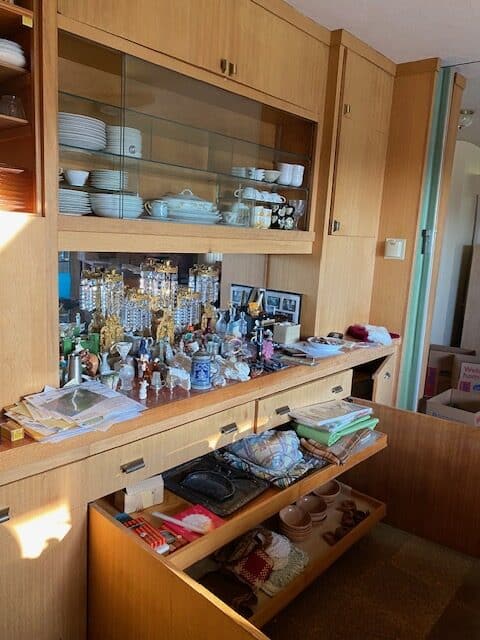
Before
These dining room built-in cabinets provide ample storage but were disorganized and contained items that belonged elsewhere.
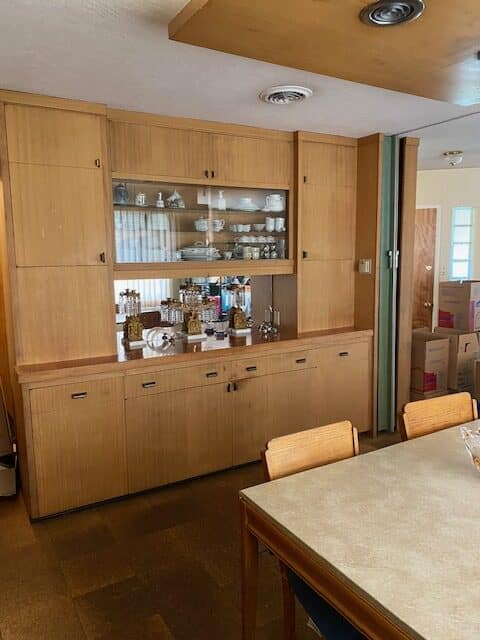
After
All the items in the cabinets were sorted, many items were purged and the remaining items were organized.
Studio
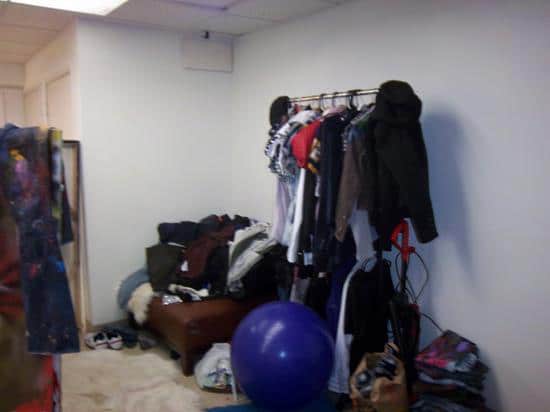
Before
This creative client needed a space to double as storage for his fashion creations and a changing room for his models.
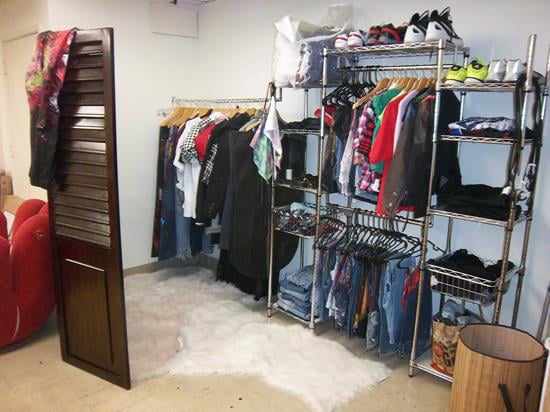
After
A privacy screen and convenient and appropriately sized storage rack were purchased and assembled. All clothing items were sorted and organized. The space was transformed into a useful and more visually appealing area.
Living Room Design
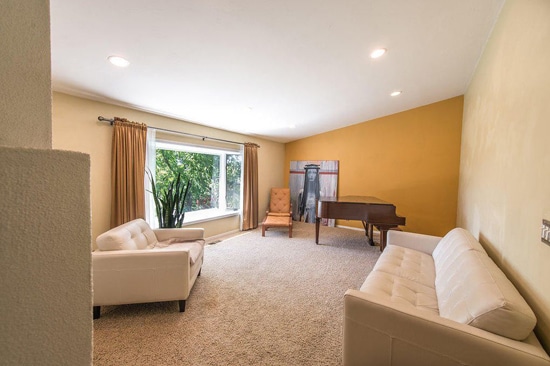
Before
This home had a living room with great unrealized potential.
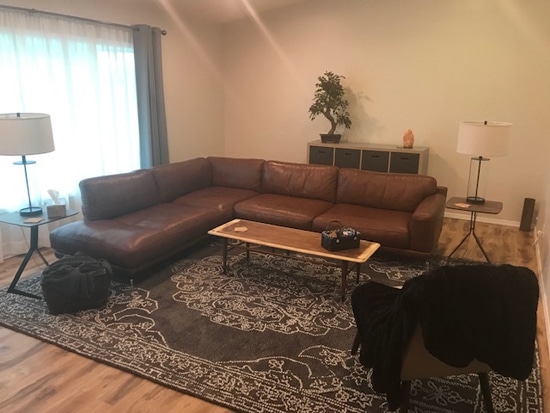
After
Pantry
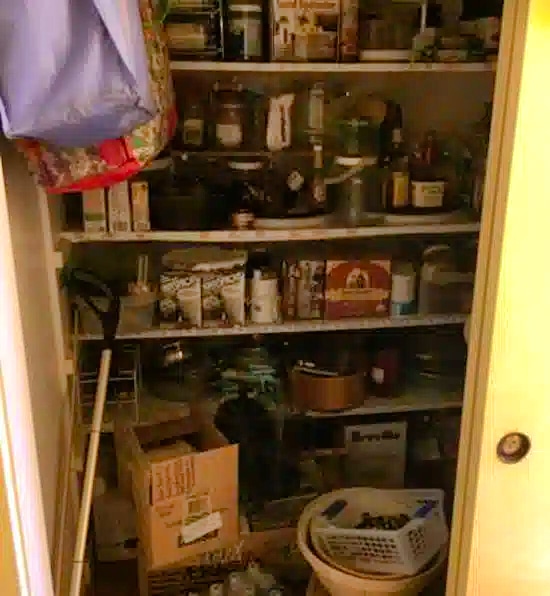
Before
The items on the floor of this walk-in pantry made it difficult to enter the pantry and reach anything.
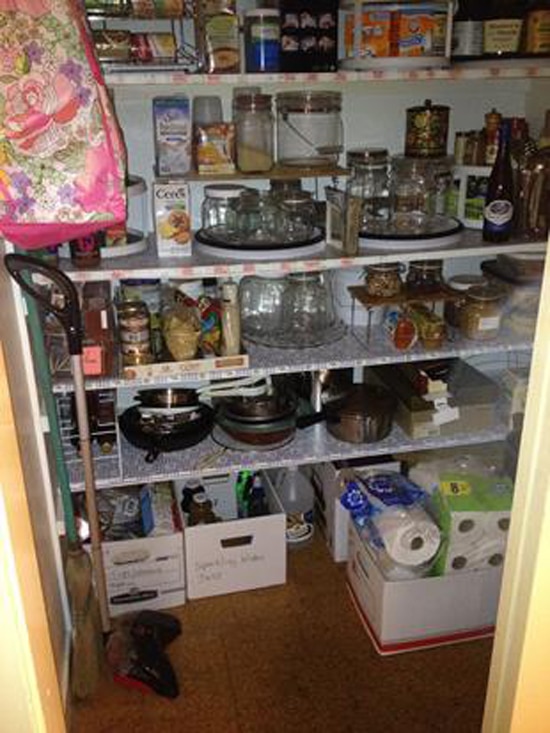
After
Garage
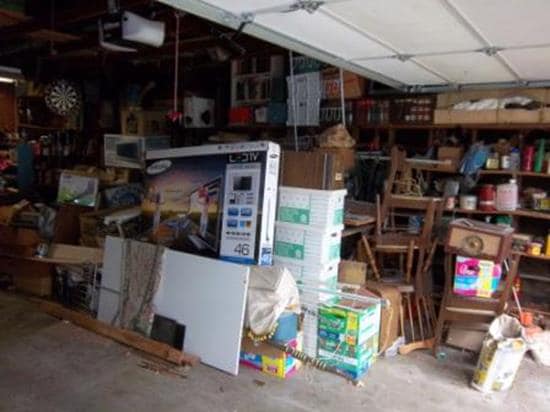
Before
Garages tend to become storage space for all kinds of things…except the car. Years of accumulation made it impossible to access most of the items in this garage.
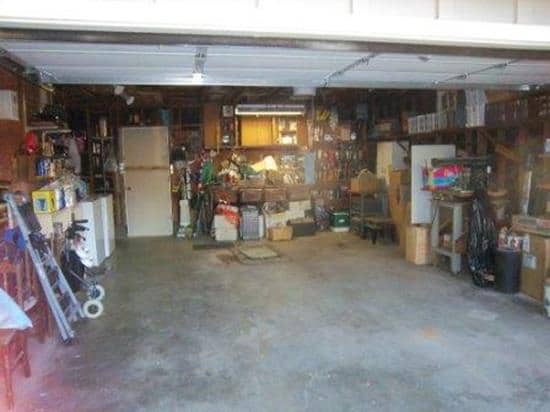
After
Patio Staging Project
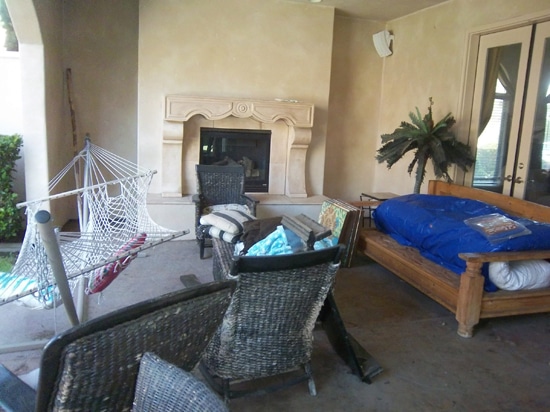
Before
This redesign staging project was in preparation for the sale of the home.The pool patio was a significant design feature of the home but needed decluttering and refurbishing. The patio’s magnificent fireplace was blocked by furniture and clutter.
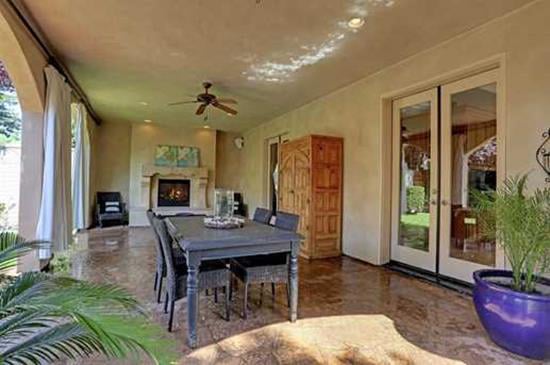
After
Sewing Room
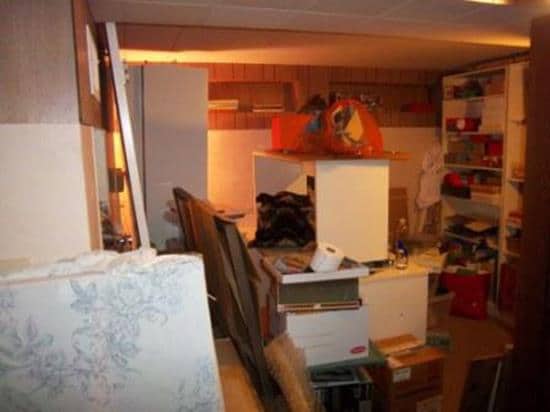
Before
This client wanted a sewing and craft room in the basement. There was plenty of storage space already built in.
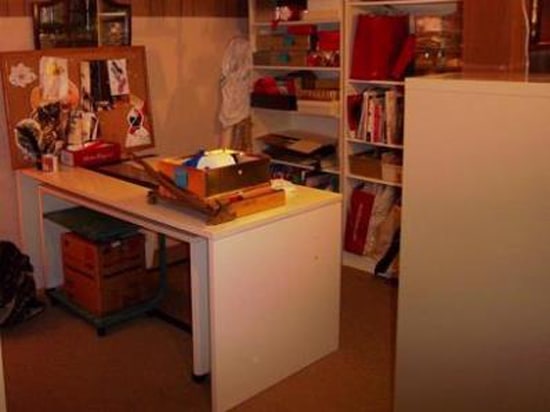
After
Craft Room
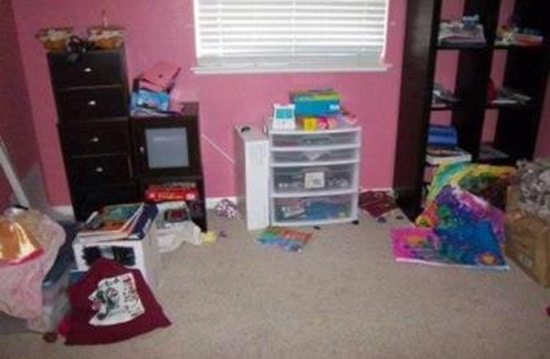
Before
This family enjoyed crafting but needed supplies organized and a place to work.
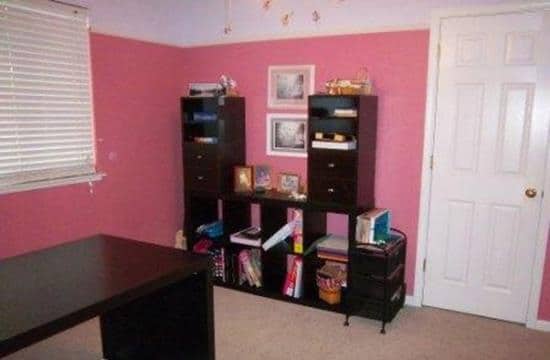
After
Basement Storage
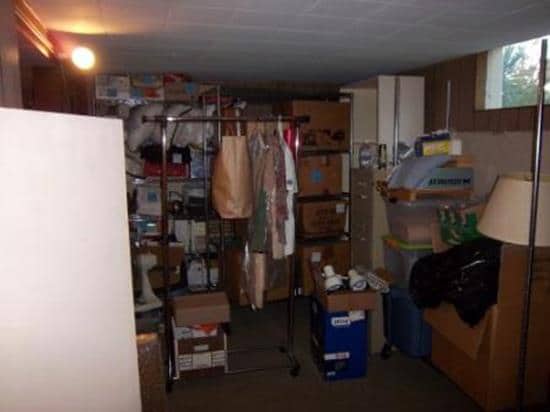
Before
This before photo was taken about halfway through the organizing process – extra shelving units had been purchased and mostly assembled.
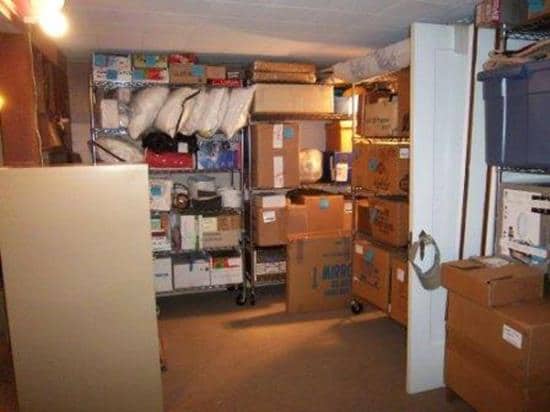
After
Mud Room
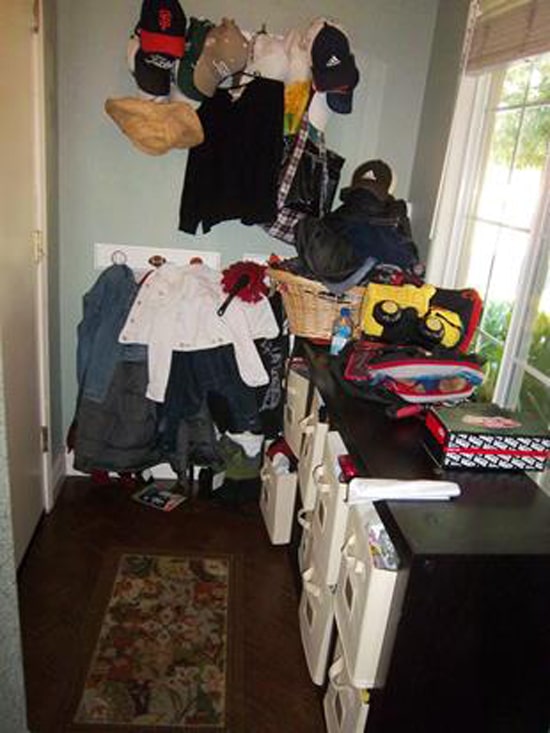
Before
Lots of kids – lots of stuff, especially where everyone comes in and goes out. Sports equipment, jackets, sweaters, backpacks, and shopping bags were mixed with other items that belonged elsewhere.
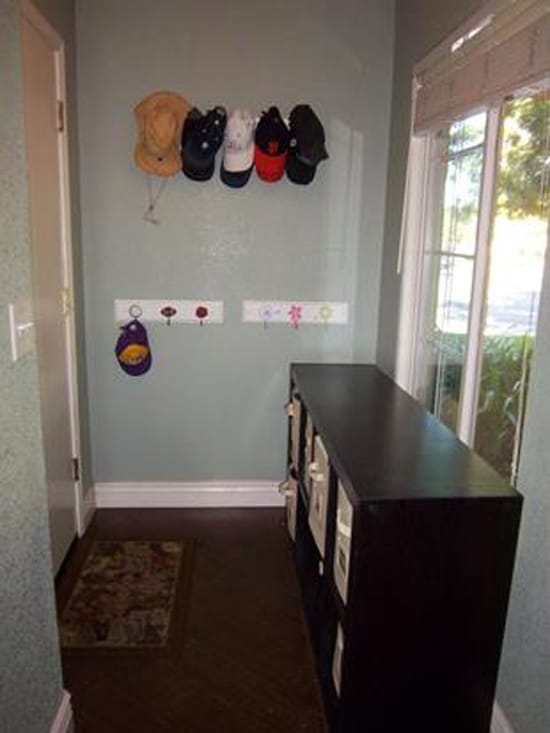
After
Artist’s Office
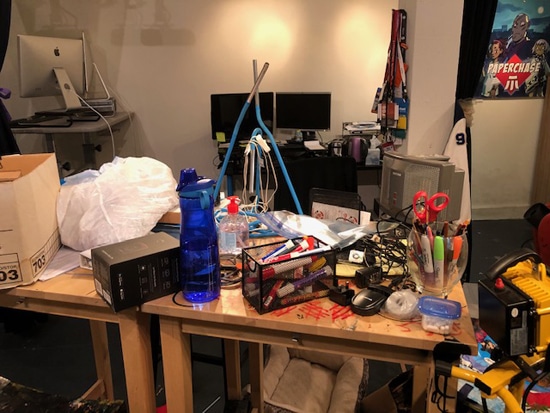
Before
This creative artist’s business office needed a bit of order.
